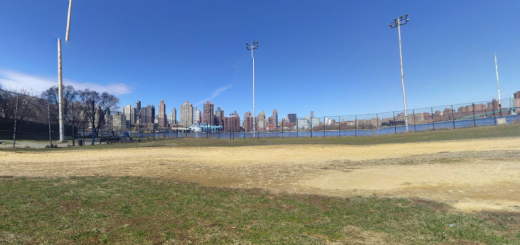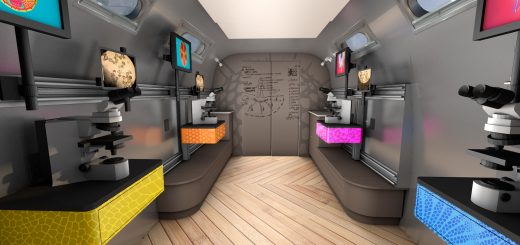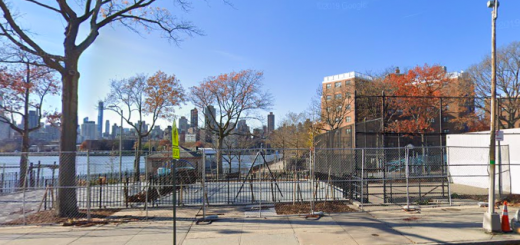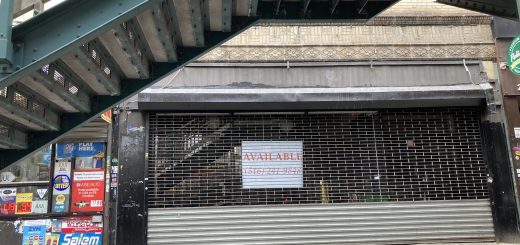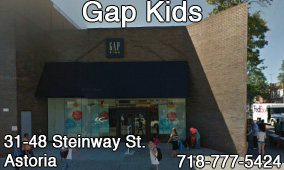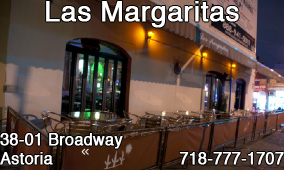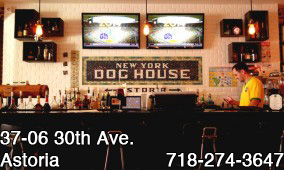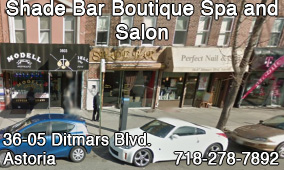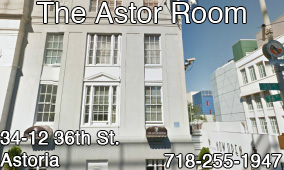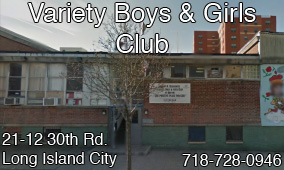Protesters disrupt Sunnyside Yard public meeting
The third public meeting of the Sunnyside Yard master planning process was derailed by protesters opposing the massive project.
Last Monday night at Aviation High School in Long Island City, nearly 200 people showed up to learn more about the progress of the city’s proposal to build a new mixed-use community over a 180-acre railyard in western Queens.
Organized by the city’s Economic Development Corporation (EDC), the event featured poster boards and stations detailing the timeline, early concepts and feedback about the project.
Halfway through the evening, however, some 60 protesters from local community groups held court in the middle of the cafeteria. They stated their skepticism to the EDC’s public process, which they deemed “fake.”
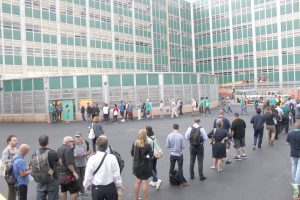
The groups then hosted their own “teach-in” on the spot, calling for the dismantling of EDC and demanding “community-driven planning.”
“Instead of building new luxury towers for the rich, we should be investing in the communities that already exist. There are enough luxury towers in Long Island City,” said Jenny Dubnau, an organizer with the Justice For All Coalition. “Development and funding projects in Queens should be wholly democratic and community-led.”
Patricia Chou, an organizer with Queens Neighborhoods United (QNU), said EDC should not be “dumping billions” into luxury developments while NYCHA needs billions of dollars or maintenance and repairs.
“We need good, truly affordable housing for all and an end to homelessness,” Chou said. “Invest billions to solve these problems, not hyper-gentrify our neighborhoods.”
The public meeting is part of the EDC’s 18-month master planning process, which started last May and is expected to wrap up this winter.
The process is guided by a steering committee, made up of community leaders and planning experts, and led by Long Island City Partnership’s Elizabeth Lusskin and YMCA of Greater New York’s Sharon Greenberger.
An earlier feasibility study, which studied the engineering and technical possibilities of building on top of the railyard, found that 80 to 85 percent of the site could be capped for development.
At the meeting last week, Vishaan Chakrabarti, founder of the Practice for Architecture and Urbanism (PAU), a consultant in the project, delivered updates on the master planning process.
He said to date, EDC and its consultants have conducted 75 interviews and hosted four workshops, five steering committee meetings and three public meetings. What they learned from those sessions is that residents have three main concerns: affordable housing, transportation and open space.
“We think Sunnyside Yard has the opportunity to address all three,” he said.
Chakrabarti also presented an early look at what the new neighborhood could look like. Deck heights could go as high as five or six stories, which he explained was because the railyard needs clearance to keep its operation running.
A stairway and elevator would provide access to the deck, which would have a street grid layout and a possible greenway running from Northern Boulevard to Skillman Avenue.
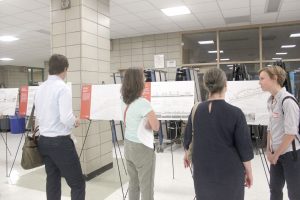
Most of the site would have mid-density residential buildings, which Chakrabarti defined as eight to 15 stories high. Toward the edges of the site, the buildings would be lower.
The early concepts also show several open space additions, like a new park near Long Island City or an expansion of Lou Lodati Park in Sunnyside.
Public infrastructure, like schools, libraries and museums, could be located along the green space network. There would also be potential for an industrial and retail corridor, Chakrabarti said.
Finally, there is potential that a Long Island Railroad station opens up on site, which would make it a regional transit hub as well.
After the presentation, residents voiced concerns about noise and air pollution, shadows from the decking and market-rate units that would be unaffordable to the neighborhood.
Adam Grossman Meagher, senior vice president at EDC and the new director of Sunnyside Yard, said the city envisions the housing component to be “primarily about working and middle-class housing.”
“We believe working-class and middle-class housing has to be integral to this plan,” he said. “That is really what makes Queens what it is, that’s what keeps it diverse generation after generation.”
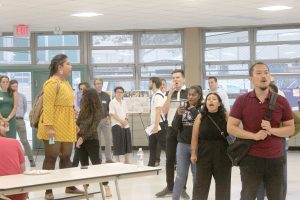
Meagher also defended the project against negative comparison to Hudson Yards, which has been derided by critics as a “playground” for the rich.
The only similarity is that they’re both railyards, he said. Meagher noted that western Queens and the west side of Manhattan are “completely different places with completely different contexts.”
Whereas Hudson Yards was built as a way to replace the millions of square feet of office space lost downtown, Sunnyside Yard is being proposed as a mixed-use “working and middle-class neighborhood” with the possibility for more transit infrastructure.
“That’s what we’re primarily concerned with,” Meagher said.






